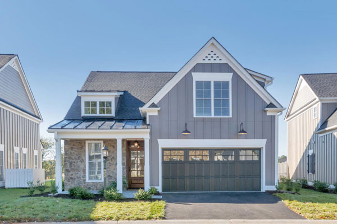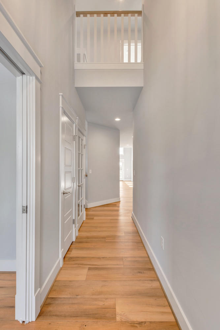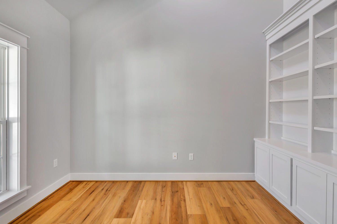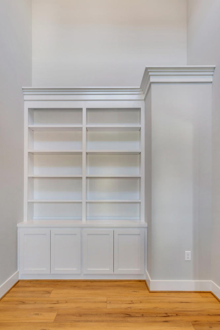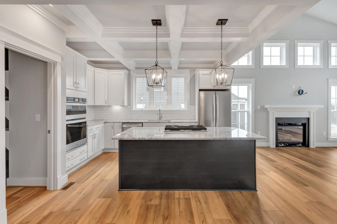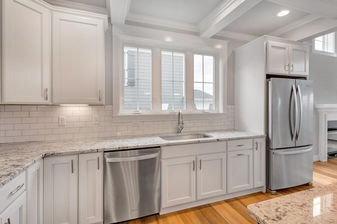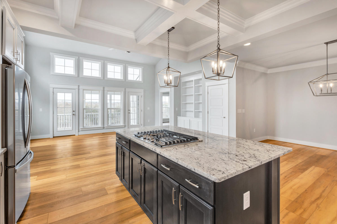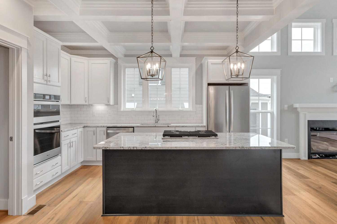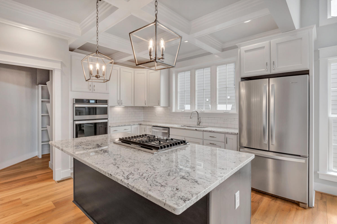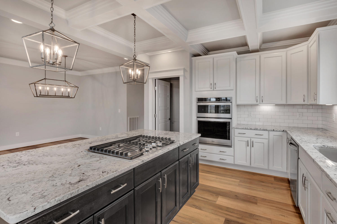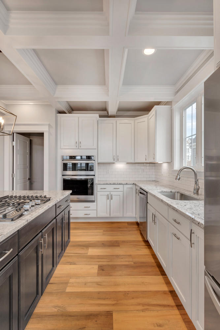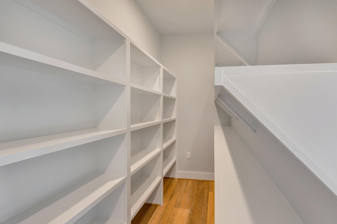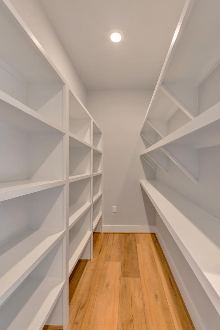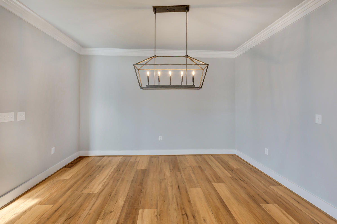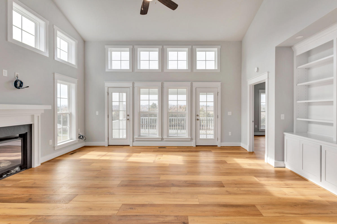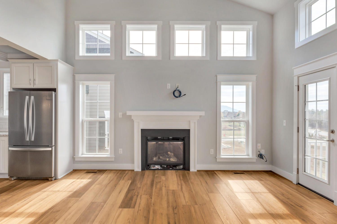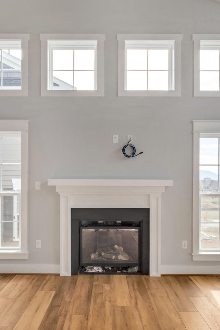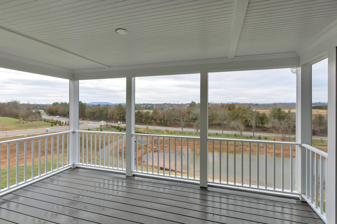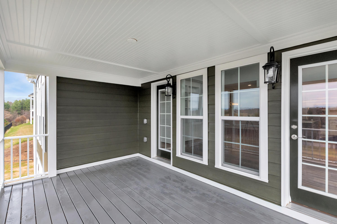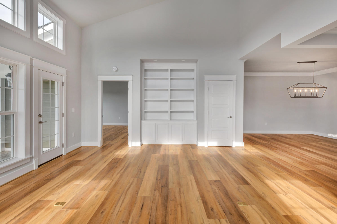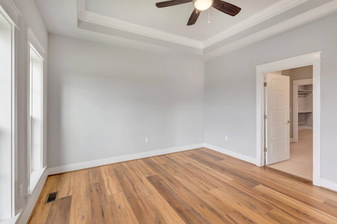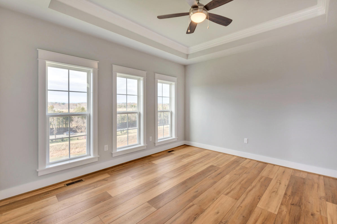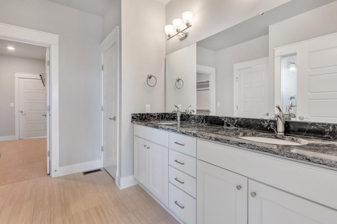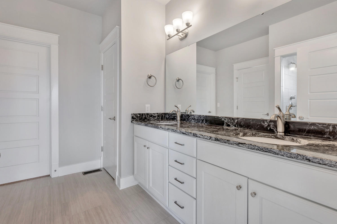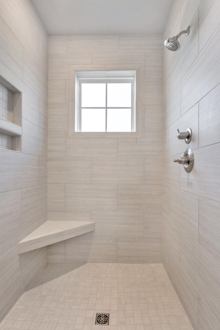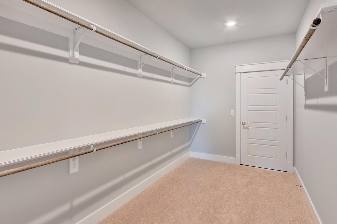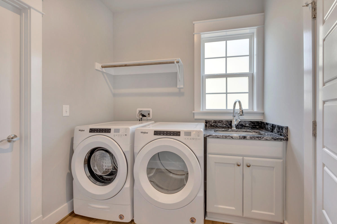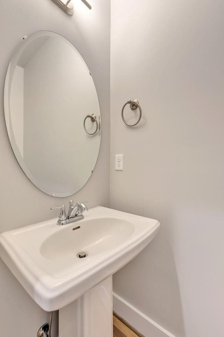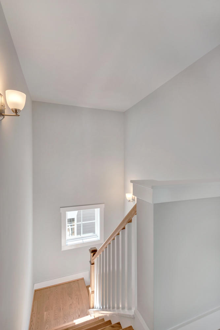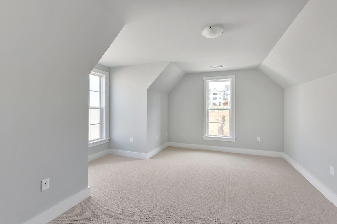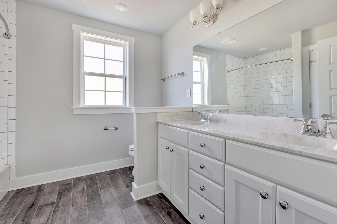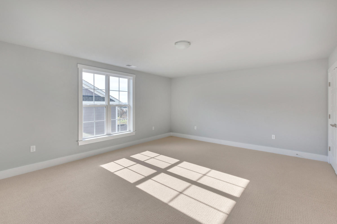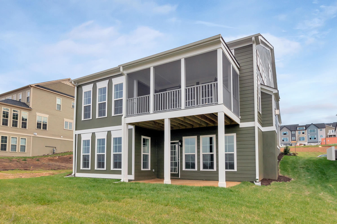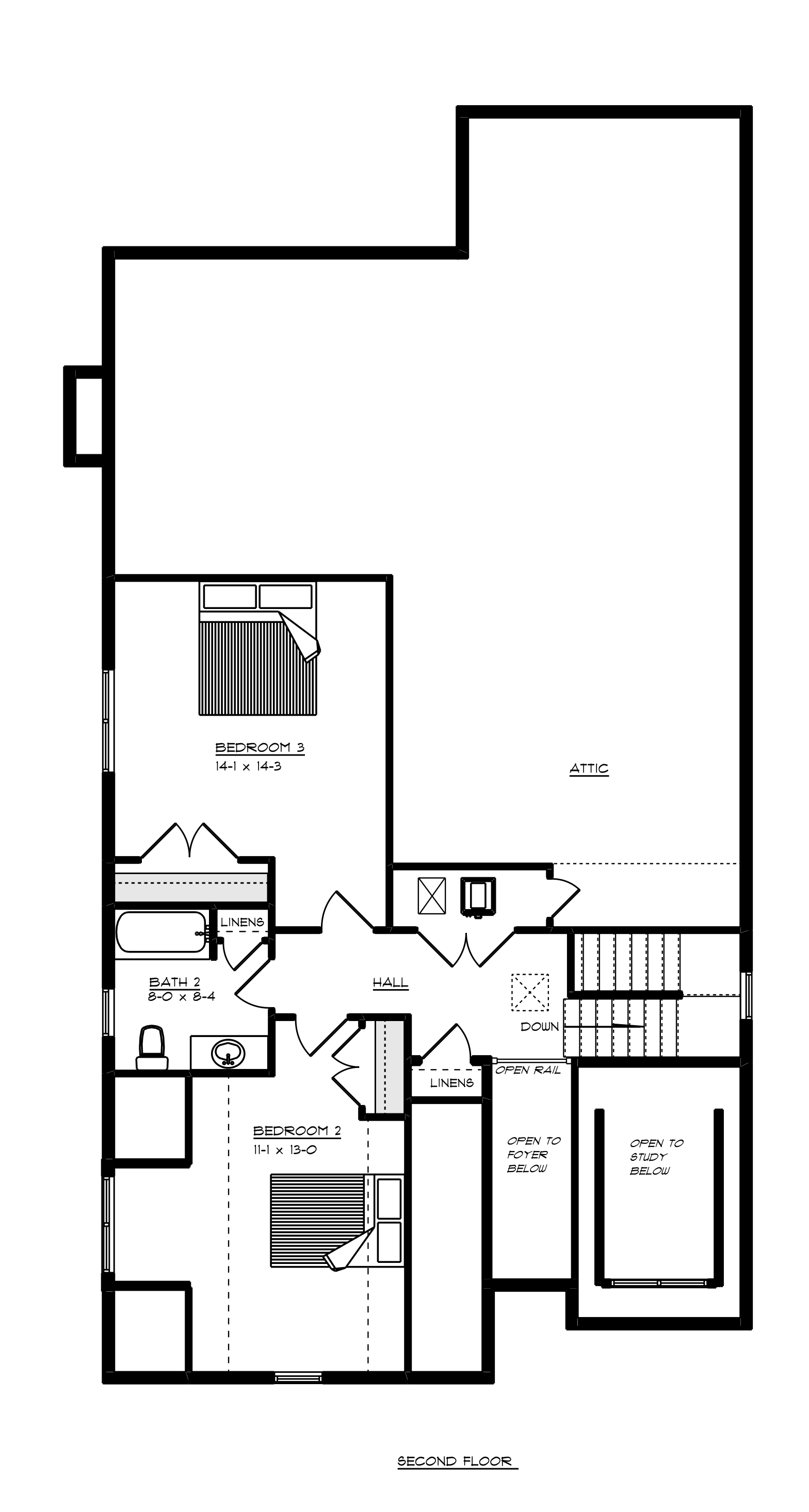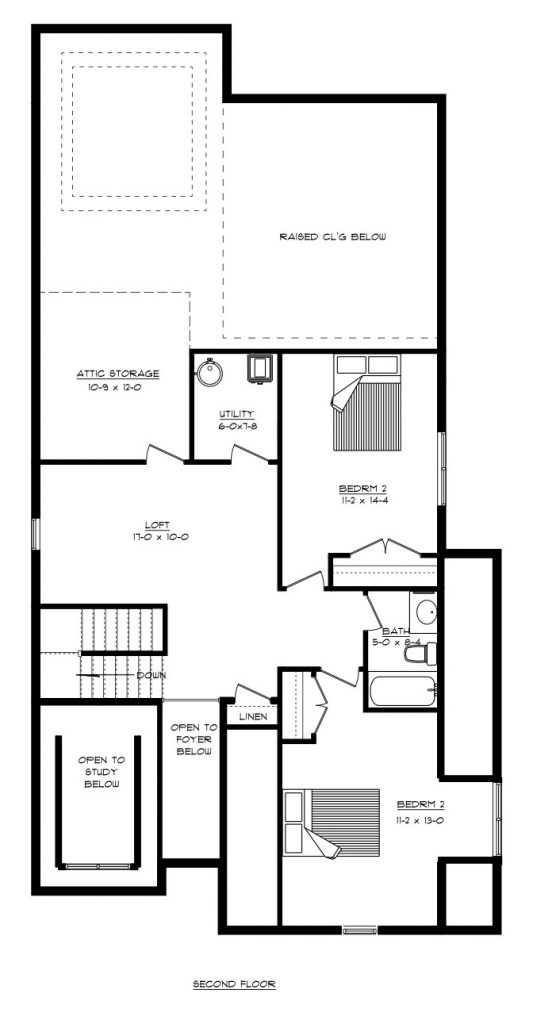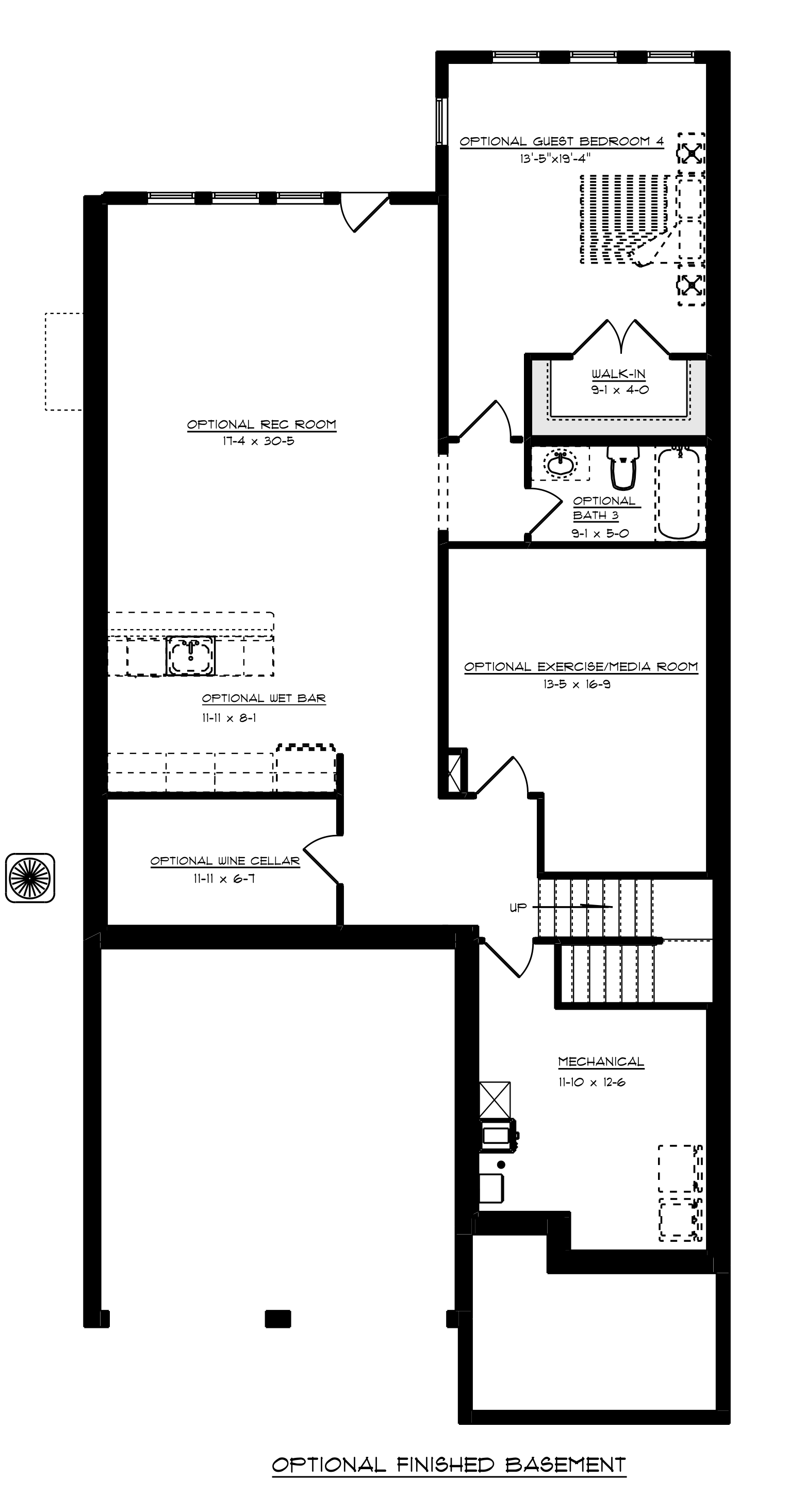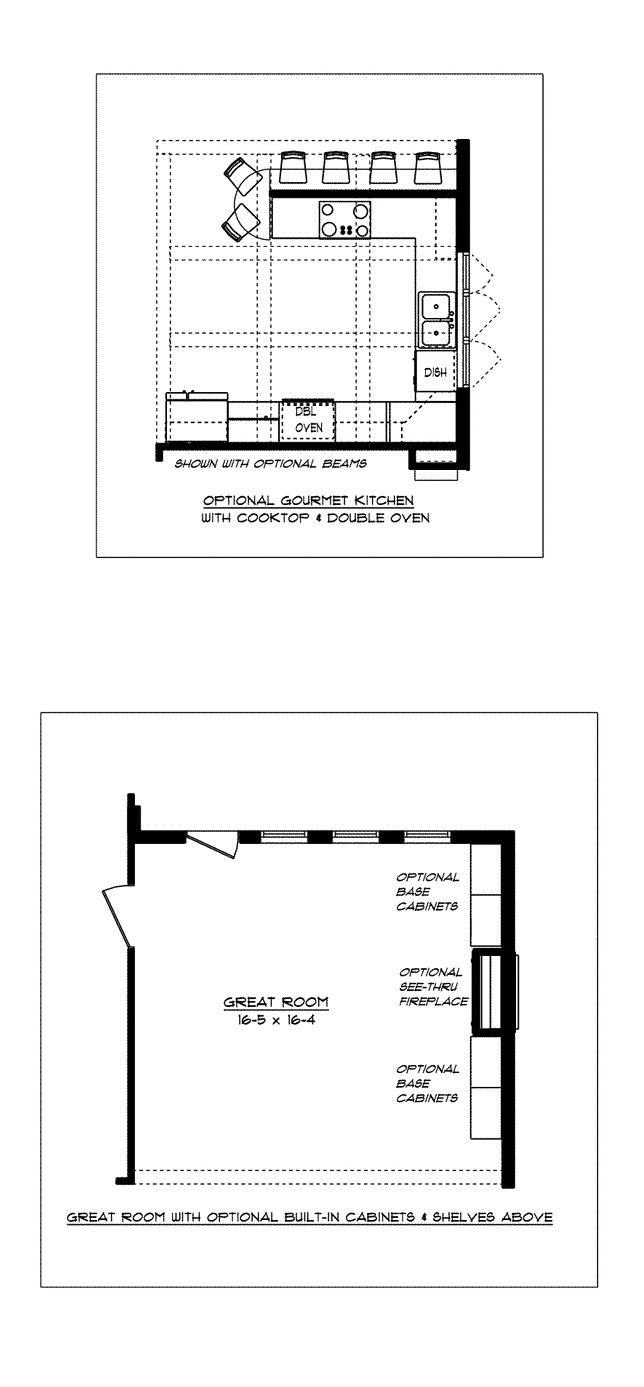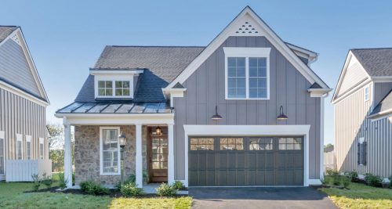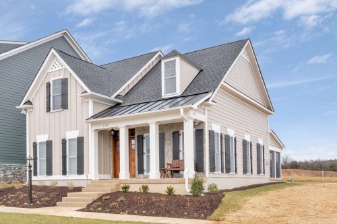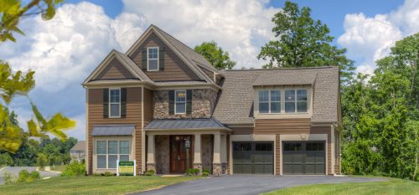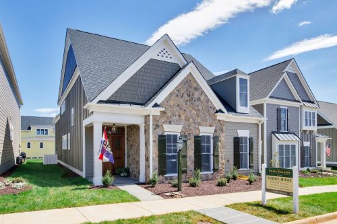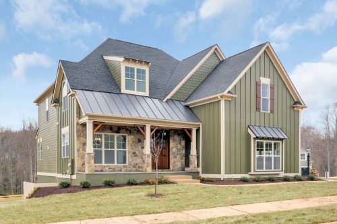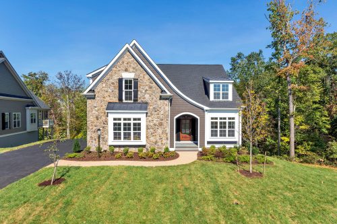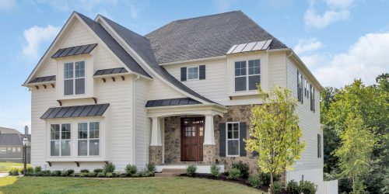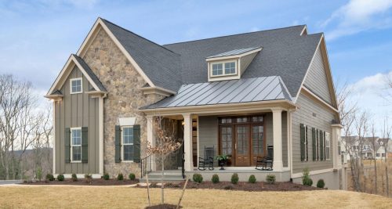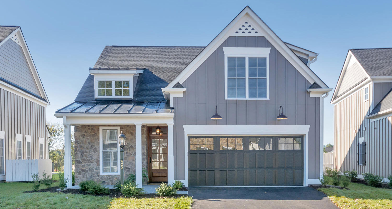
Brookshire
The Brookshire is a valued addition to our Main Level Living Villas; it debuted in the 2015 Parade of Homes and was extremely well-received for its signature features: soaring ceilings and abundant use of windows, creating the open, airy ambiance for which Craig Builders is admired.
As with all of our designs, the Brookshire can be adapted to suit your taste and lifestyle, offering flexibility to meet your individual needs.
As you enter the two-story Foyer, there is a Study on your left, with optional built-in bookcases. A Powder Room is easily accessible to both the Kitchen/Great Room and the formal Dining Room just across the hall.
The Kitchen flows into the Great Room with uplifting two-story ceilings and an entire wall of windows that bring an abundance of light to the space. An optional double-sided fireplace accents the Great Room, which opens onto a Patio or an optional screened porch. You can enjoy indoor/outdoor entertaining complemented by a crackling fire. The Kitchen layout and amenities can also be changed to match your style. The triple casement window over the sink is an exceptional embellishment. For chefs that enjoy cooking while entertaining, the optional in-island cooktop is a perfect solution. You’ll never have your back to your guests.
The large Owner’s Suite, which is just off the Great Room, is highlighted by a luxurious Spa Bath with adjacent walk-in closet. The Bath has double sinks, a soaking tub, a separate tiled shower and a private water closet.
The two-car Garage is large enough to accommodate both storage and cars and opens into a Laundry/Mud Room.
The second floor also furnishes alternatives in its use and design. The optional loft area presents multiple use opportunities in this open living space. There is also an option for two Guest Bedrooms with a shared Bath. Additional attic storage is available as well.
The optional Basement can accommodate a huge added living space with a Wet Bar and fireplace. A Bedroom with walk-in closet and separate Bath are also choices for the Basement.
Floorplans
Located In
No communities found.
Home Type
Detached Single Family
Square Ft. Finished
2,570
Stories
3
Main Level Living
Yes
Bedrooms
3 - 4
Bathrooms
2.5 - 3.5
Learn More
Enter your email to receive more information about this home plan.

